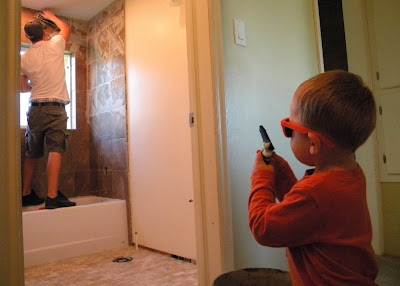
The tile. What a process. A long process that ended up requiring some change.
We decided to go parallel with the tub. Matt's opinion to "walk across it" won out. Definitely has a "cobble street" feeling with the pieces being a much smaller option than regular 12-inch squares most do (These are usually only used as an accent strip among big pieces). We both loved it once it was all down!

Then came the decision for the walls of the shower. Three sides. Tub to ceiling. Plan was to use sheets of itty-bity tiles. A mix of browns, creams, black. Some trendy glass squares mixed in among travertine. We actually selected this tile first and based most everything else around it. Problem was that once set up against the finished floor, it looked far too busy to use. Too small and too much. So, plans were dumped and another trip to Lowes' tile aisles was made. I've lost track of the ridiculous number of return trips we've made between Lowes and Home Depot. Ugh.

Our options lined up as below. Our original, cast out, in the middle. The marbled patterns in both side squares, again, too busy. The middle offering the most contrast. Settling with a brown hue was the last thing I wanted to do. I was pretty disappointed. But, I realized, that we either would have gotten the busy floor - and loved it...along with a bold simple tub, OR could have gotten the busy walls...and loved them...with a standard simple floor. Obviously the floor was in place. So we went with that option. And, the reality that switching from the itty-bity tiles to the standard 12-inch, cut the material price from over $700 to under $100 to cover the three walls was a big bonus!

Adding the last of the hardibacker to the wall, he was ready to go. The walls went up after long days at work. Poor guy would come home, take an hour setting up the tile saw, spend an hour or so laying tile, and then another hour cleaning off the saw. What a process. Each night of this process equaled about a half wall going up. I think I looked at the second picture below for a week...and the next for another week. We were both relieved when all three walls were set.




Things stayed at this ungrouted phase for several days. (Tyler took full advantage of the walls while in giant peg board stage. I often found him rearranging the spacers in the cracks. He's been in heaven with this building.) Matt got talking to his brother about where we were at, and Paul offered to come do the grouting. He worked several years laying tile, so is professional at the job. Bless him for coming and getting it done! Sure, Matt could have done it if/when he ever got the time. But, while watching Paul spread the goop into the cracks for four full hours, all I kept thinking was how grateful Matt and I both were that the work would be done when Matt got home that night. A burden off Matt's shoulders!
The end result both Matt and I are happy with. Sure the walls are much different than I had imagined. Much darker and man-cavish...but clean and cozy. And, I wish we had gone several shades darker with the floor grout for wear and for more contrast. But, it now is what it is. And, it is real good. I am learning the frustrating reality that I can have things visualized perfectly in my mind, but the stores most likely don't have that same image on their shelves. I'm learning to revamp my plans and be alright with it (example 1, wall tile; example 2, shower curtain that isn't available to ship out until Feb 28th! Looks like plan B for that, too!).




And, best picture of this bunch: last night, after Matt had set the toilet on the now-finished tile. I was laughing aloud at him just hanging out in the tub. So tired he couldn't get out. Not wanting to get out. So uncomfortable that when he did get out he was beyond stiff. Harsh? It was funny! I promised him I'd put the tub to good use! Find some sort of water pillow (is there such a thing?), and I'll sit in there for hours! Hopefully sooner than later.




No comments:
Post a Comment